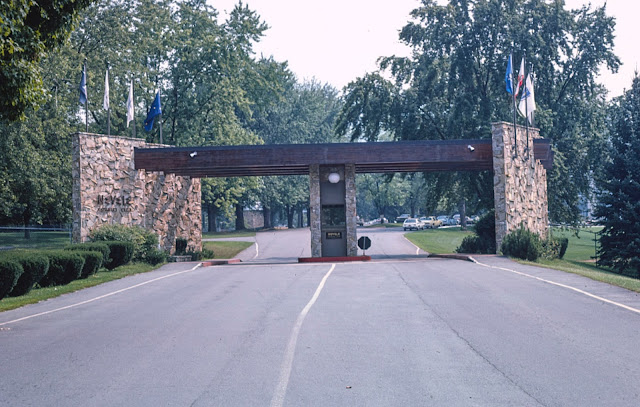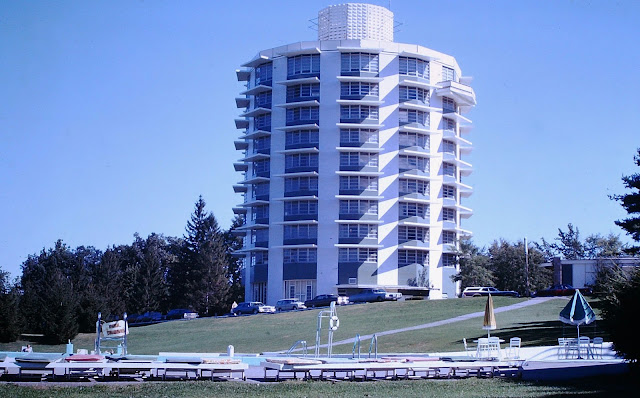Erroll Kofsky's mum & dad at the Nevele; between 1964 and 1967.
the Kofsky's at another function.
The Nevele Country Club entrance circa 1978.
The original main entrance to the lobby, Nevele Hotel, Ellenville, NY. I, for one, much prefer the original mid-century-modern look with that wonderful "N" logo compared to the 2000-era renovation. It would have been impossible to foresee during that time, but perhaps the Nevele's original look would have gained it some popularity in today's environment; Text written by Alex Prizgintas; photograph taken by John Margolies, circa 1976-78.
Looking at the tower from the main lobby, Nevele Hotel, Ellenville, NY.
the magestic Nevele tower; 1976-1978.
An up-close scene of the Nevele tower, Ellenville, NY. Notice that the deck platforms for normal guest rooms were not functional and only the presidential suite featured an actual deck.
the Nevele Tower stills stands in 2023. Golf course with the Nevele tower in the back. Photos posted at Facebook by Alex Prizgintas and the Mamakating Historical Society.
The Nevele ice-skating lodge; 1976-1978.
Nevele corridor leading to the gym and in-door swimming pool; photo: John Margolies.
Nevele guest room 1613, at the tower; photo by John Margolies; 1976-1978.
The original Nevele Hotel building in Ellenville, later used as staff housing. It suffered a partial collapse in 2021.
The entrance to the Fallsview Hotel in Ellenville, NY circa 1976.
The Nevele Story 1901-1951.
'Herald Tribune' 23rd November 1958, Ellenville, New York- Joseph Slutsky, 76, co-owner of the Nevele Country Club here and the Olcott Hotel at Central Park West and 72nd St. in New York, died of a heart attack at the Nevele Hotel early this morning.
Mr. Slutsky, a native of Russia, and his father, Charles Slutsky, opened the Nevele as a farm which took guests in 1901. It has grown into 355 rooms with 700 acres of ground. At the time of his death, he was a co-owner of the Nevele and the Olcott with his sons, Ben and Julius Slutsky. They also owned a motel at Hollywood, Florida.
In 1950, Mr Slutsky donated to Ellenville the Joseph Slutsky Center, a meeting and recreational hall. He was a member of the board of directors of the Ellenville Hospital and was a member of the Ulster County Hotelmen, the Sullivan County Hotel Association and the American Hotel Association.
Mr. Slutsky founded and was honorary president of the Hebrew Aid Society in Ellenville and ha received the Merit Service Award of the United Jewish Appeal for his work in fund drives.
Surviving besides his sons, are his wife, Mrs. Yetta Slutsky; a daughter Mrs. Meyer Regenbogen; three brothers, Harry, Ben and Philip Slutsky; three sisters, Mrs. Effriam Yaffee, Mrs. Isadore Rosenstein and Mrs. Minnie Bawer; and nine grandchildren.
a little history of the Nevele
The Nevele derives its name from the Waterfall on its property discovered in 1885 by Eleven School Teachers who picnicked there. In a festive holiday mood they dubbed their discovery 'Nevele Falls' after reversing the word 'Eleven'.
Charles Slutsky, founder of the Nevele Country Club, built a small boarding house on this spot 50 years ago and foresaw its development into a resort hotel catering to thousands of vacationists a year. His brother built the contiguous Fallsview.
His son, Joseph Slutsky, continued the hotel operation and fostered its expansion. Now, in 1951, Ben J. Slutsky (born in 1900) and Julius Slutsky, grandsons of the Nevele's founder, are the Nevele guests who seek the happy relaxation it has to offer.
Grave of Charles Slutsky (born in 1862 died on 31st May 1931) and Rebecca Slutsky (born in 1859 died on 2nd April 1933).
Modern Steel Construction - Fourth Quarterly 1965.
STEEL KEPT THIS JOB ON SCHEDULE
"We would have been on the job an extra two months if we had specified concrete instead of steel for the framing".
This is Herbert D.Phillips, AIA, commenting on what is almost assuredly the first dodecagon, high rise hotel in the resort areas north of New York City. Mr. Phillips, the architect, elaborated: "The structure is the latest addition to the complex of buildings at the Nevele Country Club in Ellenville, N.Y. Two job restrictions gave us the final nudge into the steel camp. First, the owners didn't want any construction to begin until after their normal booming summer season. That meant after Labour Day. Second, they wanted the addition ready for guests by the next convention season - around October 1st.
"Had we decided to frame in concrete, winter would have closed in before construction could have progressed much beyond the 1st or 2nd tier. We would then have had two choices: winterize and continue (at considerable extra expense), or wait until spring and begin again. Steel framing offered the more practical solution and we took it. As a result the crews went ahead and placed the foundations soon after Labour Day, and just got them in before the snow began to fly. Meanwhile, steel detailing and fabrication were progressing. Then, in February, although temperatures were still below freezing, the steel work commenced. All framing for the 10-story structure was finished in exactly 22 days.
"There were other reasons we chose steel. The Nevele stays open all year. The owners fretted about potential inconveniences - not to say downright annoyances - to guests during construction. The thought of churning concrete trucks, noisy form construction and fine dust sifting over the surrounding lawn was anything but appealing. They were pleased however, when they saw how quietly the steel went up. Some of the steel had been shop-welded, and some was field-welded. But the biggest portion was made fast with high-strength bolts. The operation proved not the least bit annoying to the guests. In fact, to the hotel social program director's consternation, the steel erection drew a sizeable daily quota of sidewalk superintendants away from volleyball games and other assorted amusements.
"Moreover, we were pleased that steel adapted itself so easily to the circular construction. The dodecagon design was inspired primarily by our desire to plan a building with 'no back door'. We wanted to do this because the site is directly in front of existing hotel structures and overlooks one of the golf course fairways (as well as striking views in all directions).
"The 12-sided tower gives every guest a chance to enjoy the view. And, of course, the shape cut down on waste corridor space. The circular corridor also gives guests the feeling that their room is only a few steps away - a pleasant change from standard tunnel-like corridors. In the core, we included 2 high-speed elevators, a pair of scissor stairs, and housekeeping storage. White and green glazed bricks made up the skin, and the elevator penthouse is sheathed in aluminum panels with a baked-on gold finish. The building is fire-proof and practically maintenance-free".
The guest tower has a maximum diameter of 90 ft, and contains 108 wedge-shaped bedrooms. On the ground floor, in addition to the lobby and administration offices, there is a 250-seat column-free convention hall. The clear span is provided by 3 pairs of steel girders. So that large exhibits can be moved into the hall, an opening 12 and a half ft high and 14 ft wide was erected with specially-designed steel tubes and glass doors.
One interesting bit of construction occurred at the canopy. There, 5 tapered steel girders fan outward from a single column within the building, cantilevering 20 to 25 ft from the frame. The taper was made by cutting off portions of the web on each 27WF beam, then bending the flange gradually from 27 inches at the face of the building to 12 inches, at the end of the canopy.
Mr. Phillips designed the tower during his association as partner in the New York architectural firm of Viola, Bernhard & Phillips. Owner are Ben and Julius Slutsky. Structural Engineers were Greenhut & Taffel, New York; General Contractor was Perlstein Builders, Inc., of South Fallsburg, N.Y.
Melbourne Hotel's Passover rates for 1972.
Melbourne Hotel on Briggs Highway in Ellenville, N.Y. I worked there for a few days in the Spring of 1976 with a few other Nevele waiters and busboys. I took a ride from the Nevele in a Peruvian waiter's Variant to get to Briggs Highway.
I remember Mort Horowitz, the owner very well for he sported a black beard and gave orders himself on how to work properly in his kitchen and dining room. I remember him as a tall man. As I was used to the Nevele's premises I thought the Melbourne Hotel was small and ugly.







.jpg)

















